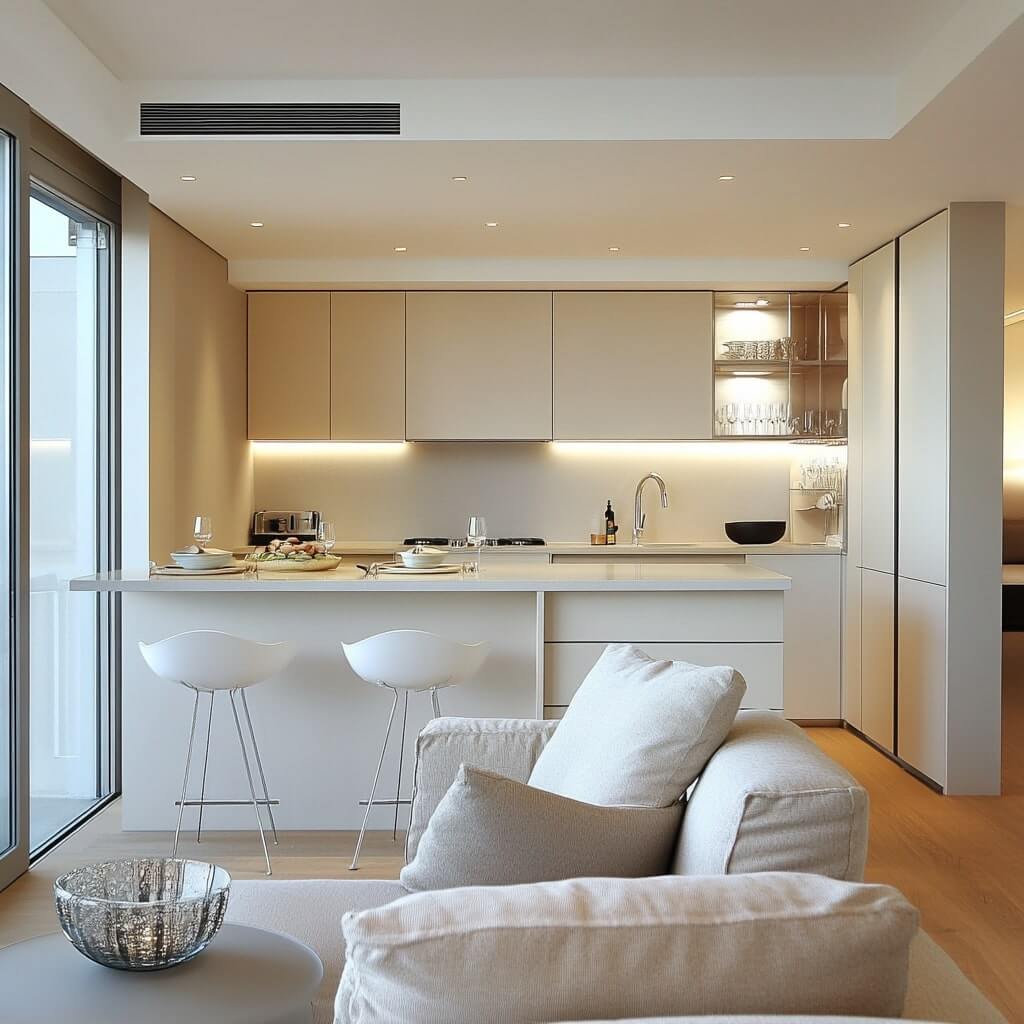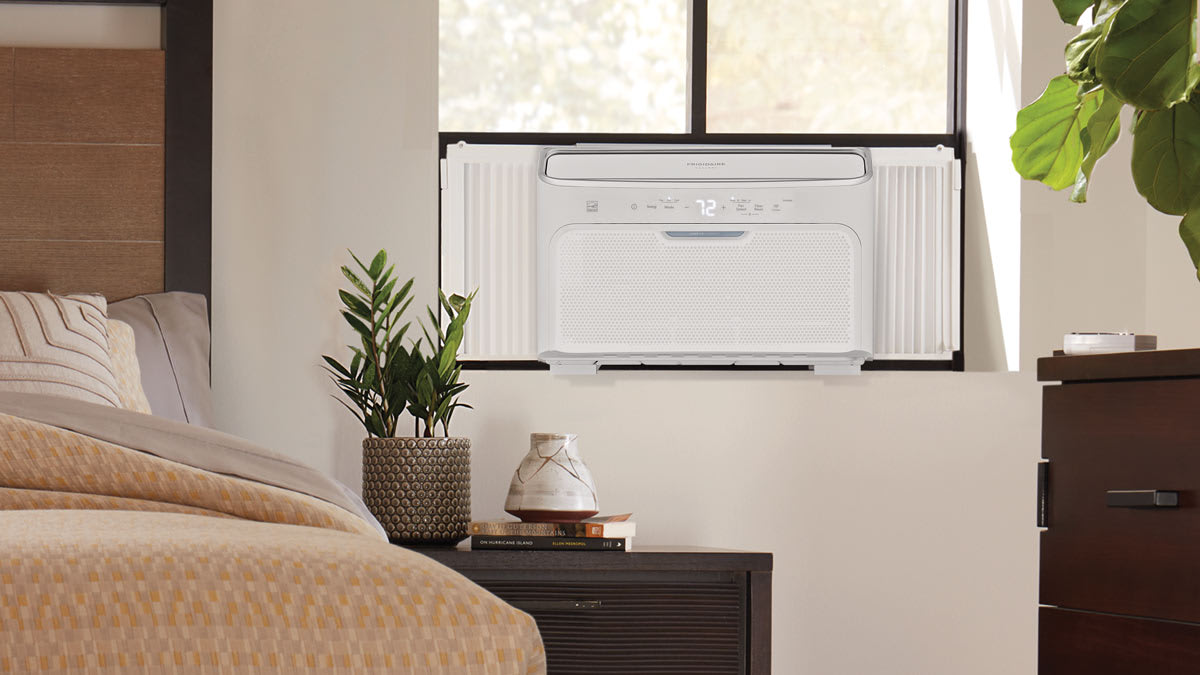In a small house, open concept kitchen and living room, every inch counts. This design turns tight spaces into open, inviting areas where cooking, relaxing, and gathering happen seamlessly.
Homeowners love it because it makes rooms feel bigger without adding square feet. According to a 2015 study by the National Association of Home Builders (NAHB), 70% of buyers prefer open layouts for their flow and light.
If you’re dealing with limited space, this guide helps you plan, design, and decorate with ease. We’ll cover benefits, principles, layouts, and more to create a functional home.
Benefits of a Small House, Open Concept Kitchen and Living Room
Open concepts shine in small homes. They remove walls to blend areas, creating a sense of unity. Let’s break down the perks.
More Natural Light
Big windows and fewer barriers let sunlight flood in. In small spaces, this makes rooms brighter and warmer. Use reflective surfaces like shiny counters to bounce light around. Experts from Vertu Living1 note that floor-to-ceiling windows can transform a dim area into a lively one.

Better Social Flow
No walls mean easy chats while cooking or hosting. Guests mingle without feeling cut off. This setup suits families and friends. A Reddit user in a similar space shared how their island became a hub for gatherings, solving isolation issues.
Feels Spacious
Open designs trick the eye into seeing more room. Without dividers, the area expands visually. Homes with this layout often sell faster, per real estate trends. In a small house, an open concept kitchen and living room boost value without major renovations.
These benefits address common pains like clutter and poor flow. With smart choices, your home becomes a cozy retreat.
Key Design Principles for Open Concept Layouts
Good design starts with the basics. Follow these to make your space work well.
Cohesive Color Schemes
Pick colors that tie rooms together. Neutrals like whites and grays open up areas. Add pops of sage green or navy for interest. A light color palette for small rooms helps reflect light. White Sands Design & Build stresses matching tones for a seamless look.
Uniform Ceiling Features
Keep ceilings consistent. Wood beams or simple paint link zones. Kate Marker Interiors suggests this for visual flow. In small homes, it adds height without clutter.
Smart Furniture Placement
Place pieces to define areas without blocking paths. Avoid overcrowding. Erin Williamson Design advises using versatile items like ottomans. In a small open concept home design, this keeps things open.
Use these principles to avoid mistakes like mismatched styles.
Efficient Floor Plans for Small Spaces
Planning the layout is crucial. Here’s how to map it out.
Space-Saving Strategies
Aim for a central island as a focal point. Size it around 4.92ft by 8.53ft with a sink. Leave 1.97ft for walkways. Total area might be 31.50ft by 20.34ft. Add storage units for tidiness.
Multi-Functional Zones
Incorporate items that serve dual roles. A table that extends saves space. Open floor plan small house ideas from Houzz show L-shaped kitchens blending into living areas.
Lighting in Plans
Include big windows (4.10ft by 4.27ft) for natural light. Hang pendants at 6.56ft over tables. This cuts down on extra fixtures.
Real examples from Houzz2 include Scandinavian styles with light woods for airy feels.
Inspiration from Real Small Open Concept Designs
Draw from the pros and homeowners.
Mixing Styles
Jessica Nelson Design mixes modern and rustic. Use a few colors for calm. 80% of designs blend two styles for uniqueness.
Lighting Variety
70% use multiple sources like pendants and LEDs. This defines zones warmly.
Storage Hacks
55% add appliance garages. Industrial touches like exposed brick appear in 50%.
Houzz galleries show coastal U-shaped kitchens with black cabinets for contrast.
A Reddit thread on r/DesignMyRoom3 discusses fitting tables near islands. Users suggest smaller rugs and oval tables for flow.
Choosing Furniture for Your Open Concept Area
Furniture makes or breaks the space.
Scaled Pieces
Pick items that fit without overwhelming. Low tables add openness. Sarah Solis used floating desks in small dens.
Built-In Storage
High shelves keep floors clear. John Wooden designs use them to expand visuals.
Versatile Options
Storage sofas or convertible tables help. Regan Baker opts for dining chairs as extra seats.
The best furniture for small open concept living rooms includes modular sectionals.
Color Schemes That Work Wonders
Colors set the mood.
Start with neutrals: whites, taupes, grays. Accent with sage, navy, sienna, pink. Balance with patterns.
Best color schemes for small open concept spaces use 1-2 accents to avoid clutter.
Experiment with textures for depth.
Lighting Ideas to Brighten Your Space
Light transforms openness.
Natural Sources
Big windows and mirrors spread the sun. Sheer curtains soften it.
Artificial Options
Mix chandeliers and pendants. Maite Granda ties styles together.
Layered Ambiance
Use sconces and lamps. Leclair Decor layers for warmth.
Maximizing natural light in open layouts is key in small homes.
Farmhouse Style in Small Open Concepts
Add charm with farmhouse.
Rustic Touches
Wood cabinets and beams cozy it up.
Modern Twists
Unique pendants and open shelves blend old and new.
Balance Function
Islands as tables save space.
Farmhouse-style small open concept layout suits cozy vibes.
Minimalist Approaches for Maximum Space
Keep it simple.
Minimalist Furniture
Clean lines and light colors. Slim legs open floors.
Decluttering Tips
Floating shelves over cabinets. Use nooks wisely.
Multipurpose Decor
Runners and shades add style without bulk.
Minimalist small open concept home design focuses on essentials.
Flooring Choices for Seamless Flow
One floor type unites areas.
Hardwood offers warmth. Engineered resists moisture. Laminate handles traffic.
Neutrals like beige blend decor. Wide planks for big feels, narrow for small.
Cohesive home design starts underfoot.
Decor and Accessories Role
Enhance without crowding.
Coordinated Items
Neutrals with textures. Michelle Boudreau mixes for luxury.
Functional Pieces
Floating shelves store and display.
Wall Art
Scale it right. Mix prints for personality.
Open concept decorating tips: keep it tidy.
Common Challenges and Solutions
Small spaces have hurdles.
Awkward Entries
Like the Reddit user’s door to TV. Use screens or rugs to define.
Window Limits
Mount TVs creatively. Smaller rugs help with table placement.
Bookcase Fits
Move them to balance. Closed shoe racks hide clutter.
How to separate the living and kitchen areas in a small home uses zoning, like rugs.
Budget-Friendly Remodel Ideas
Save money with smarts.
DIY paint and rearrangements. Affordable multifunctional items.
Budget-friendly small open concept remodel ideas include marketplace finds.
DIY Tips for Your Space
Get hands-on.
Rearrange furniture first. Add shelves. Paint accents.
DIY ideas for small open concept spaces make it personal.
Zoning Without Walls
Define areas subtly.
Rugs, lighting, and furniture groups. How to zone open concept rooms without walls keeps the openness.
Don’t overcrowd. Match styles. Plan flow.
Common mistakes in small open concept design include ignoring light.
70% prefer them (NAHB). They add value. Small homes benefit most.
“Use natural wood to connect spaces,” says Michelle Boudreau.
- Measure twice.
- Test layouts.
- Layer lights.
FAQs
How do I design a small house, open concept kitchen, and living room?
Start with colors and furniture placement for flow.
What are open-plan kitchen and living room ideas for small spaces?
Use islands and neutrals.
How to make a small open-plan home feel spacious?
Maximize light and minimize clutter.
Best multifunctional furniture for small spaces?
Convertible tables and storage ottomans.
Small open plan kitchen living room floor plan ideas?
Central islands with clear paths.
Conclusion
In conclusion, a small house, open concept kitchen, and living room offer light, flow, and coziness when designed right. From colors to furniture, these tips turn tight areas into dream homes. What changes will you make first?
References
- Vertu Living Blog – Provides detailed guides on maximizing space in open concepts, targeting homeowners seeking practical, stylish solutions for compact living. ↩︎
- Houzz Photo Gallery – Offers visual inspiration with real designs, appealing to design enthusiasts and remodelers looking for aesthetic ideas. ↩︎
- Reddit r/DesignMyRoom Thread – Shares community advice on layouts, ideal for DIYers and young couples facing real-world challenges in small spaces. ↩︎




:max_bytes(150000):strip_icc()/how-to-get-acrylic-paint-off-clothes-5323500-10-742f78f12b3a4779a83b1f49d3463f60.jpg)







